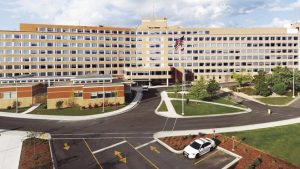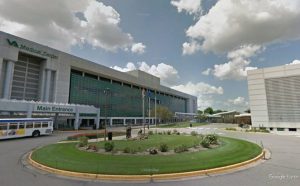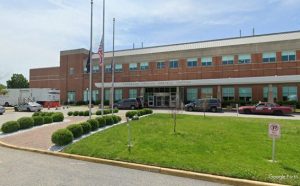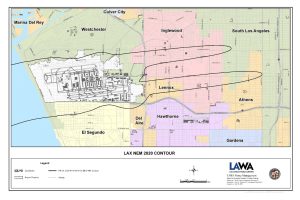“Honoring the Rady legacy by creating the next generation campus for all children.“
Period of Performance: July 2021 (ongoing)
Scope: GCC was contracted by both Jacobs Engineering and the Rady Children’s Hospital Facilities Group to deliver facilitated Partnering for the new Campus Phase 1 Master Plan, located at the active Rady Children’s Hospital campus in San Diego, California.
Major Stakeholders: Jacobs Engineering, the Rady Children’s Hospital Facilities Group, Hensel-Phelps Construction.
Project Description: The Campus Phase 1 Master Plan includes selective demolition and enabling activities to support the design, construction, and delivery of 516,440 GSF of patientcare facilities to include 140 beds and shell space for 40 beds, equaling 180 new beds (at final build-out in future phases) located within a new building called ICU/ES Pavilion. The project will also deliver a new pedestrian connector from the center of the existing campus to the new inpatient ICU/ES Pavilion, called the Campus Connector Building. A new Central Utility Plant will accommodate all four OSHPD 1 buildings on campus (new inpatient ICU/ES Pavilion, ACP, Rose, & Nelson Hahn), and campus wide infrastructure. The program accommodates the new requirements of ED, PICU, CTICU, NICU, 1 trauma OR, 2 CVORs, 1 Hybrid OR, Café & Dining, shelled Radiology, and shelled Kitchen.








